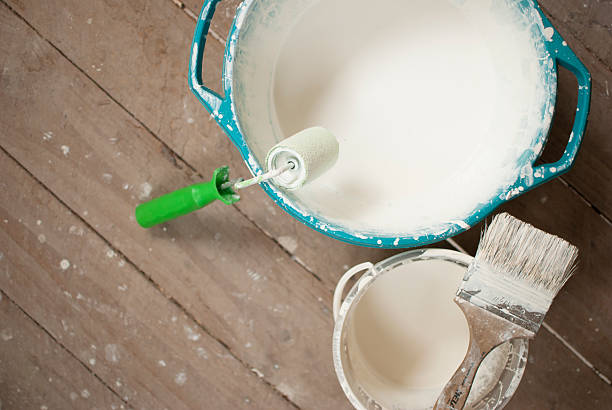Loft beds represent one of the most space-efficient and imaginative solutions for small living areas, combining sleeping quarters with functional space underneath. DIY loft bed projects allow homeowners and renters to customize these elevated structures to perfectly fit their spatial needs and aesthetic preferences. From basic twin-bed designs to elaborate multi-functional units, building a loft bed requires careful planning, precise construction, and creative problem-solving—all skills that yield impressive results and lasting satisfaction.
The design process begins with assessing the available space and intended use of the area beneath the bed. A simple loft might leave the lower portion open for a desk or seating area, while more complex designs could incorporate built-in shelving, dressers, or even fold-out workstations. The height must balance comfort—allowing enough clearance for the intended use below—with safety, ensuring the sleeping surface remains accessible without requiring precarious climbing. Many DIYers sketch multiple iterations before settling on a design that maximizes every cubic foot of available space while maintaining structural integrity. Material selection significantly impacts both the bed’s appearance and durability. Solid hardwoods like oak or maple create sturdy, long-lasting frames but require advanced woodworking skills to shape and join. Construction-grade lumber offers a more affordable alternative that can be sanded and painted for a polished look, while metal piping provides an industrial aesthetic for urban lofts. The choice between traditional slatted bases or solid plywood platforms affects mattress support and ventilation, demonstrating how each decision combines practical considerations with personal preference. Construction techniques vary based on design complexity but share common safety priorities. Proper joinery—whether mortise-and-tenon, pocket screws, or metal brackets—must withstand years of movement and weight. Diagonal bracing prevents wobble, while guardrails on all open sides ensure safe sleep. Clever builders often incorporate the room’s existing walls for additional support, carefully anchoring to studs without compromising structural integrity. The ladder or staircase design requires particular attention, balancing compactness with comfortable climbing angles, often becoming a creative focal point with alternating tread patterns or integrated storage drawers. Finishing touches transform basic structures into personalized spaces. Built-in lighting, USB charging stations, and concealed wiring bring modern convenience to the sleeping loft. Some DIYers add curtains or canopy frames for privacy, while others install whiteboards or cork panels on the underside for workspace functionality. The most ambitious projects might include slide-out storage, retractable desks, or even convertible mechanisms that lower the bed for easier nighttime access. Beyond space savings, DIY loft beds offer intangible benefits. The process of designing and building cultivates spatial reasoning and carpentry skills that transfer to other home projects. The finished product becomes a source of pride—a tangible representation of problem-solving and craftsmanship. For children, a custom loft bed sparks imagination, transforming ordinary sleep into adventure; for adults, it brings order and efficiency to compact living quarters. As urban spaces shrink and multifunctional furniture grows more valuable, DIY loft beds stand as testaments to creative living—proof that with careful planning and skilled execution, we can literally elevate our daily experiences.



